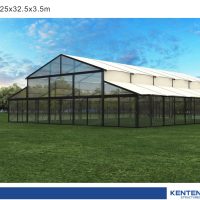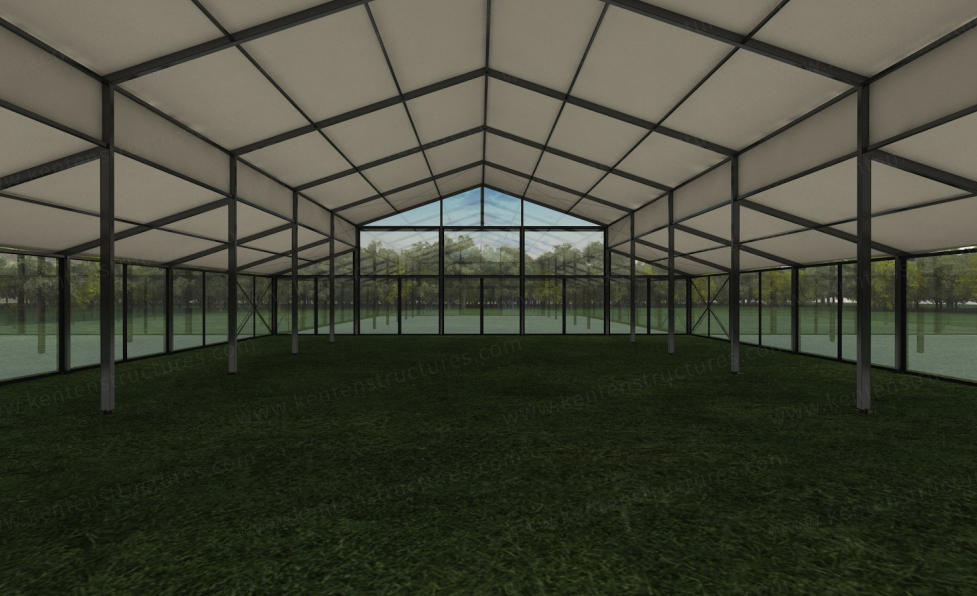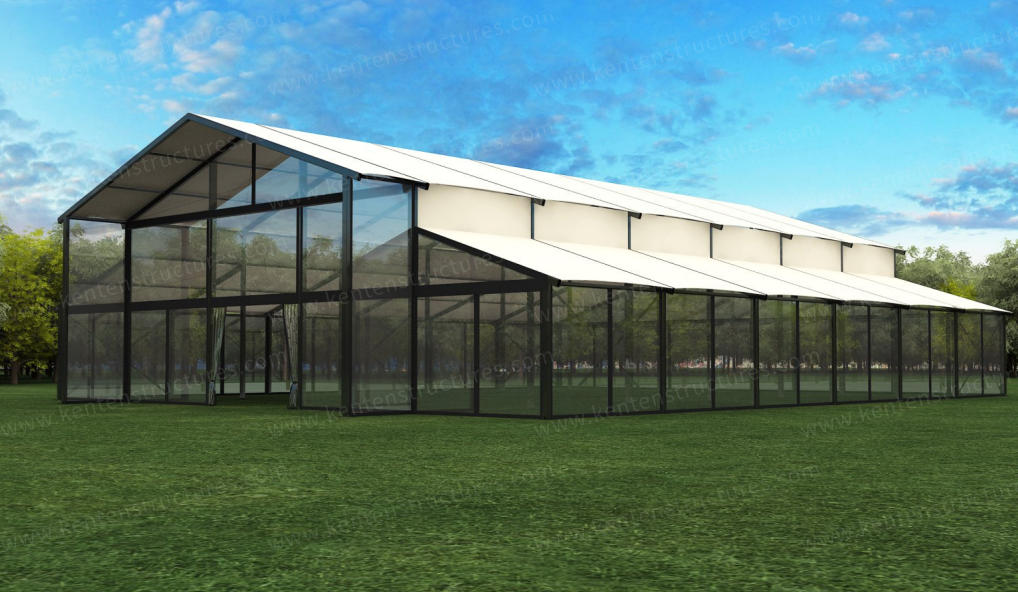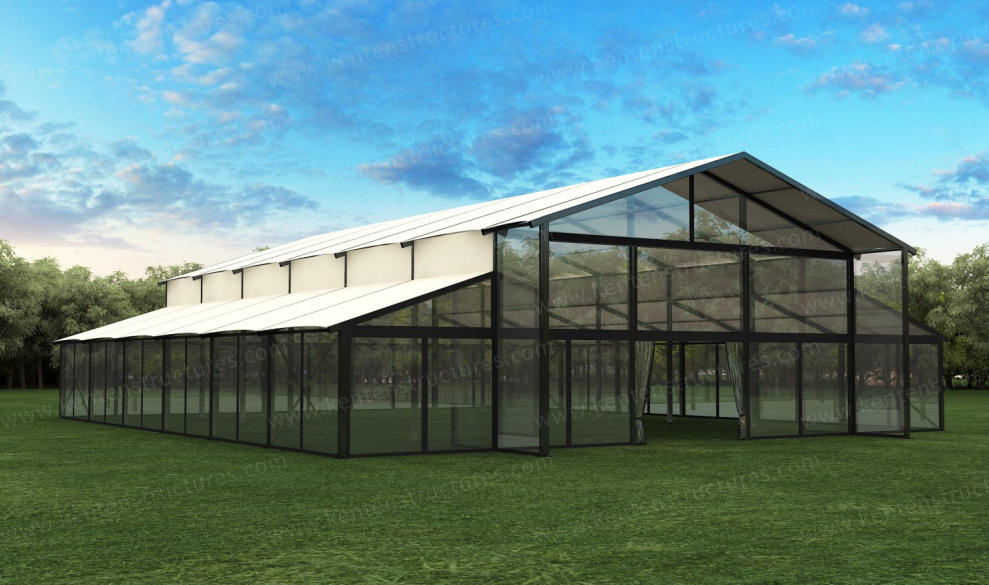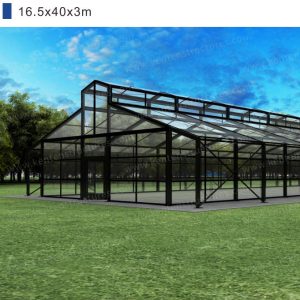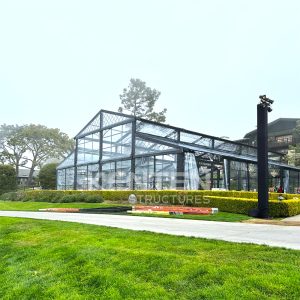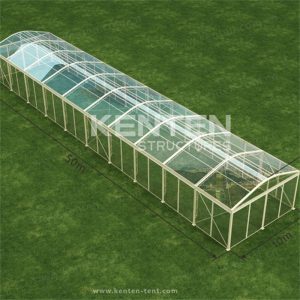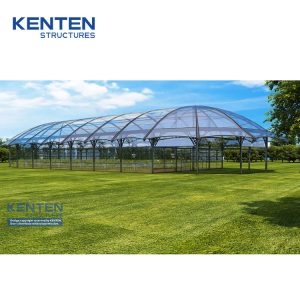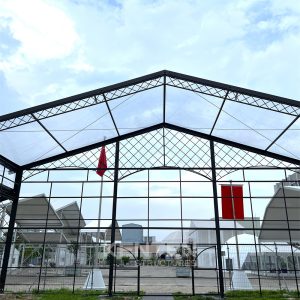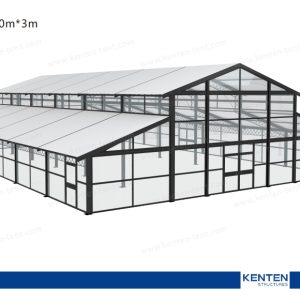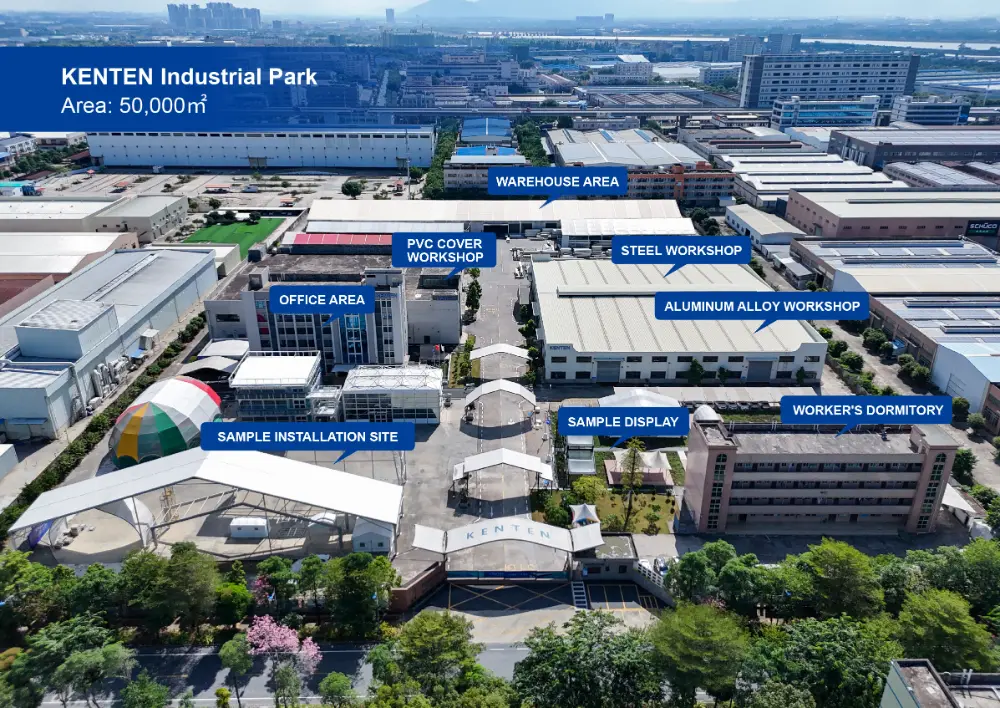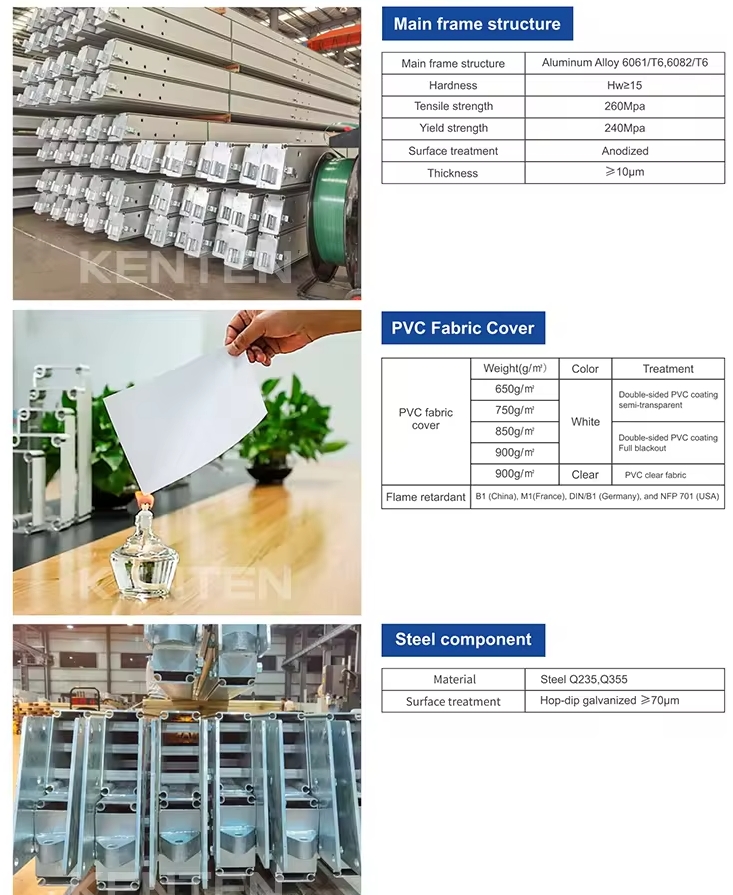Description
Why This Atrium Tent Stands Out
Striking Visuals: The beige top softens daylight while the full glass perimeter creates a transparent, gallery-like atmosphere that showcases interiors and surroundings.
Premium Materials: Strong aluminum frame combined with high-performance PVC membrane for the roof and insulated glass or polycarbonate wall options for clarity and durability.
Spacious, Column-Free Interior: 25m width × 32.5m length provides a large, open floor plan ideal for flexible layouts — seating, staging, racking, or permanent displays.
Climate & Comfort Ready: Easily integrated HVAC, insulated side glazing, and shading systems to keep guests comfortable year-round.
Customizable & Secure: Options for glazed doors, sliding systems, flooring, lighting rigs.
Key Features (At-a-glance)
Dimensions: 25.0 m (W) × 32.5 m (L)
Roof: Beige PVC membrane — UV-resistant, waterproof, flame-retardant (certifications available on request)
Walls: Full-height glass glazing (or polycarbonate alternative) for transparency and insulation
Frame: Extruded aluminum alloy with anti-corrosion finish
Interior: Column-free span, modular connection points for truss-mounted lighting & HVAC
Accessories: Doors, insulated panels, flooring, lighting & sound, HVAC/heaters, custom branding
Typical Applications
- Weddings & luxury hospitality pop-ups
- Product launches, brand activations & showrooms
- Trade exhibitions & gala events
- VIP lounges & hospitality suites at sporting events
- Temporary retail stores and fine-dining experiences

