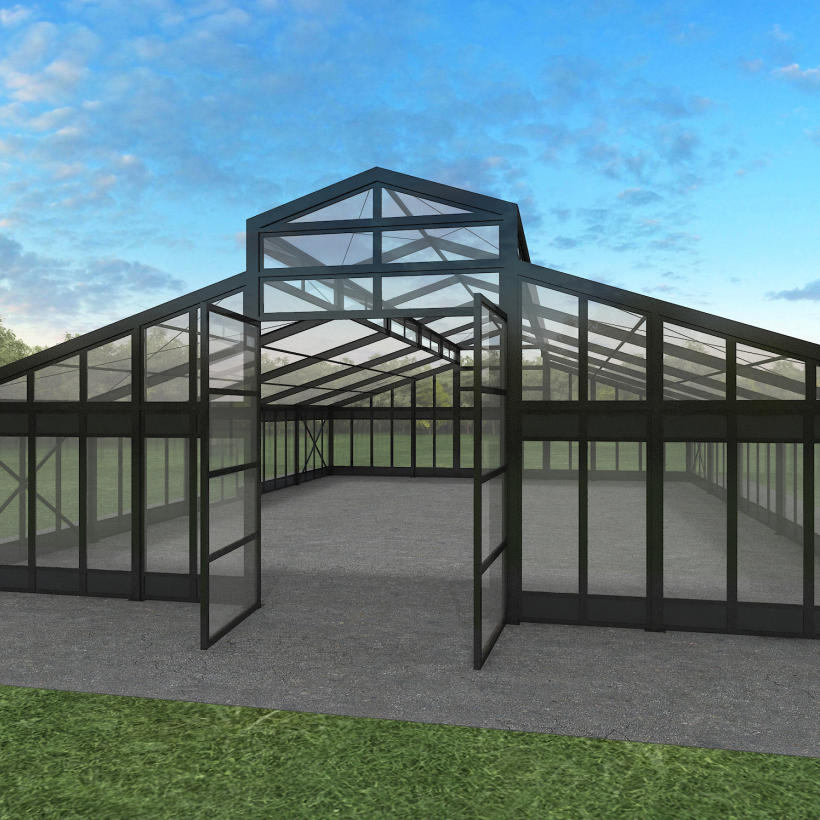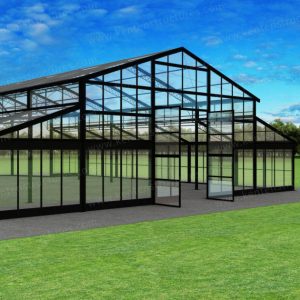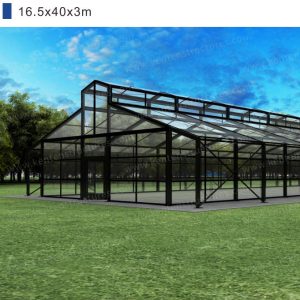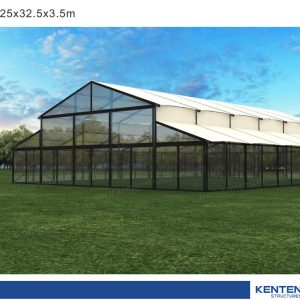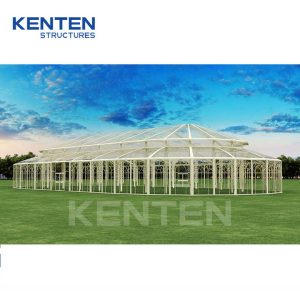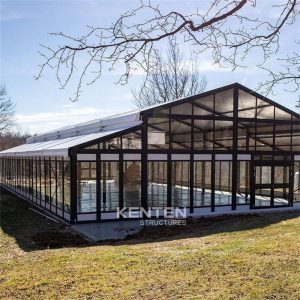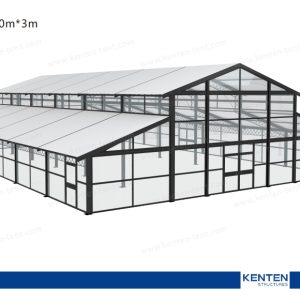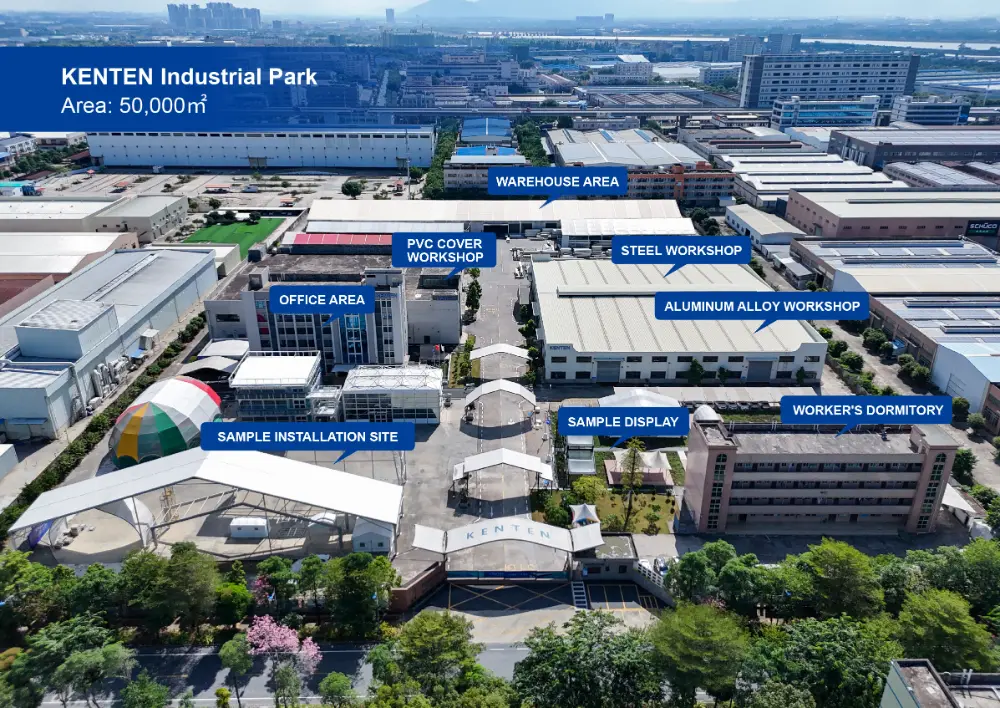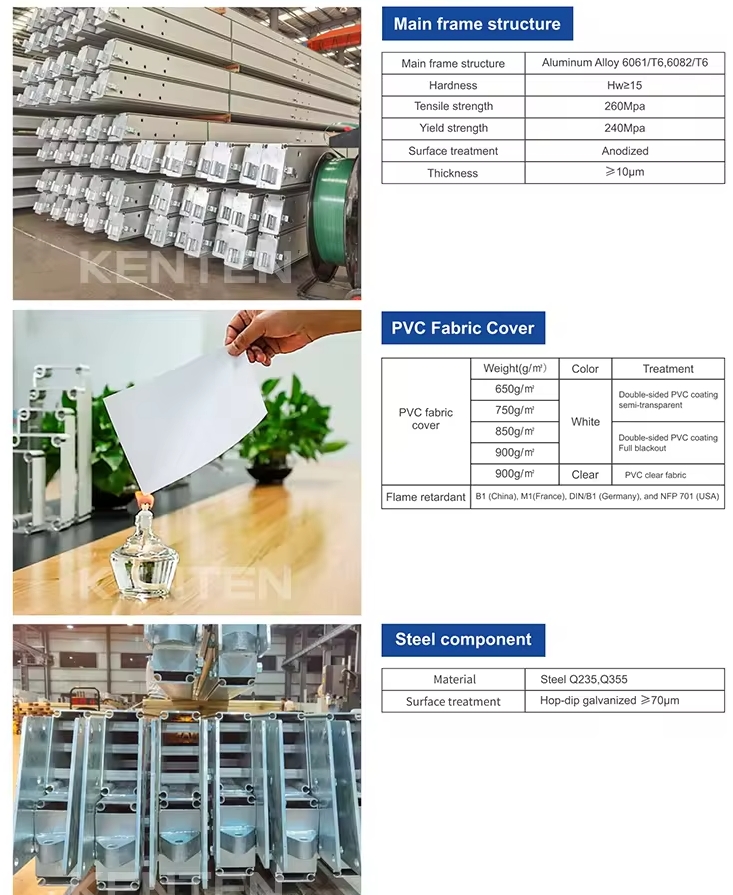Description
Core Advantages of the 20x25x4m Atrium Tent:
1. Space Advantage: 500㎡ open area accommodates large-scale events
– Capacity Adaptability: Standard layouts (e.g., wedding receptions, exhibition booths) accommodate 200-300 guests for corporate galas, brand launches, outdoor weddings, etc.
– Column-Free Design: Utilizes high-strength aluminum alloy framing to achieve a 20m span without interior columns. This creates an unobstructed interior allowing flexible zoning (e.g., stage, booths, lounge areas) while eliminating column interference with traffic flow or sightlines. Ideal for events requiring an “open feel” (e.g., dance performances, product runway shows).
– 4m Side Height: Balances practicality and spatial openness. The 4m side height (measured from ground level to the eaves) creates a more airy feel while accommodating large chandeliers and banners to enhance event ambiance.
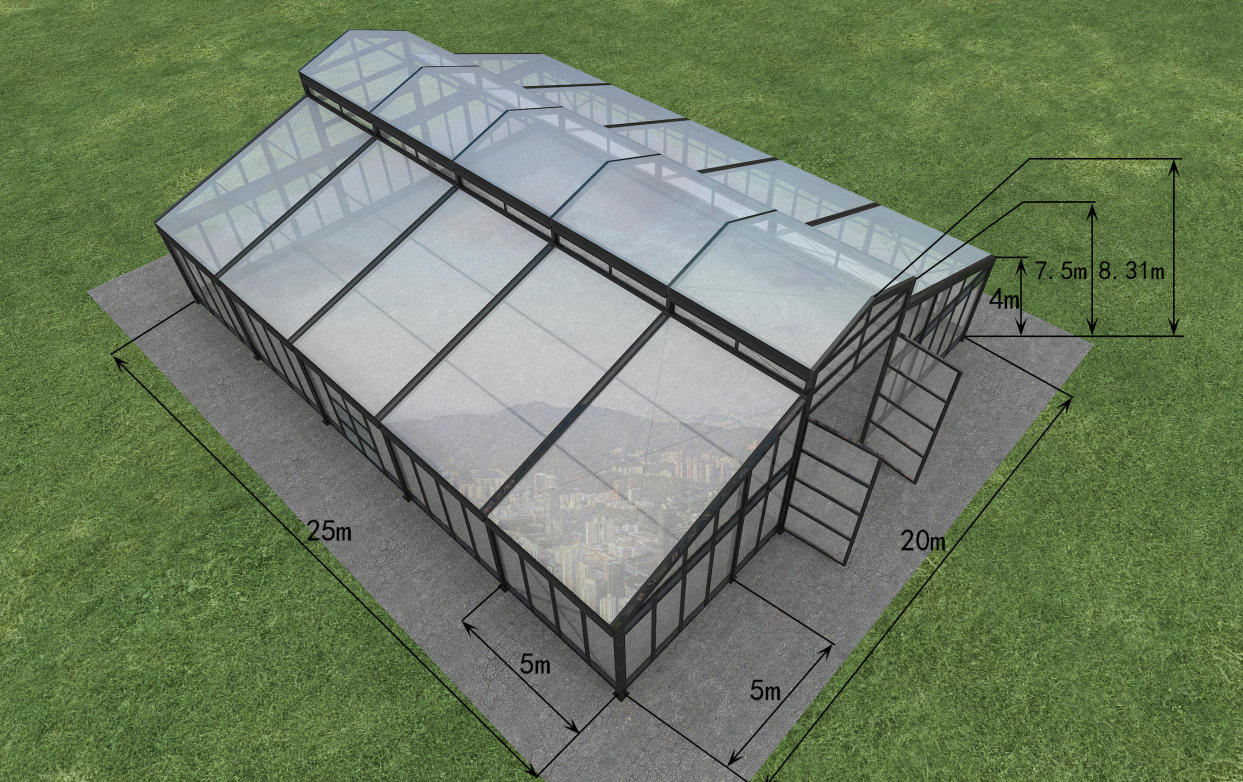
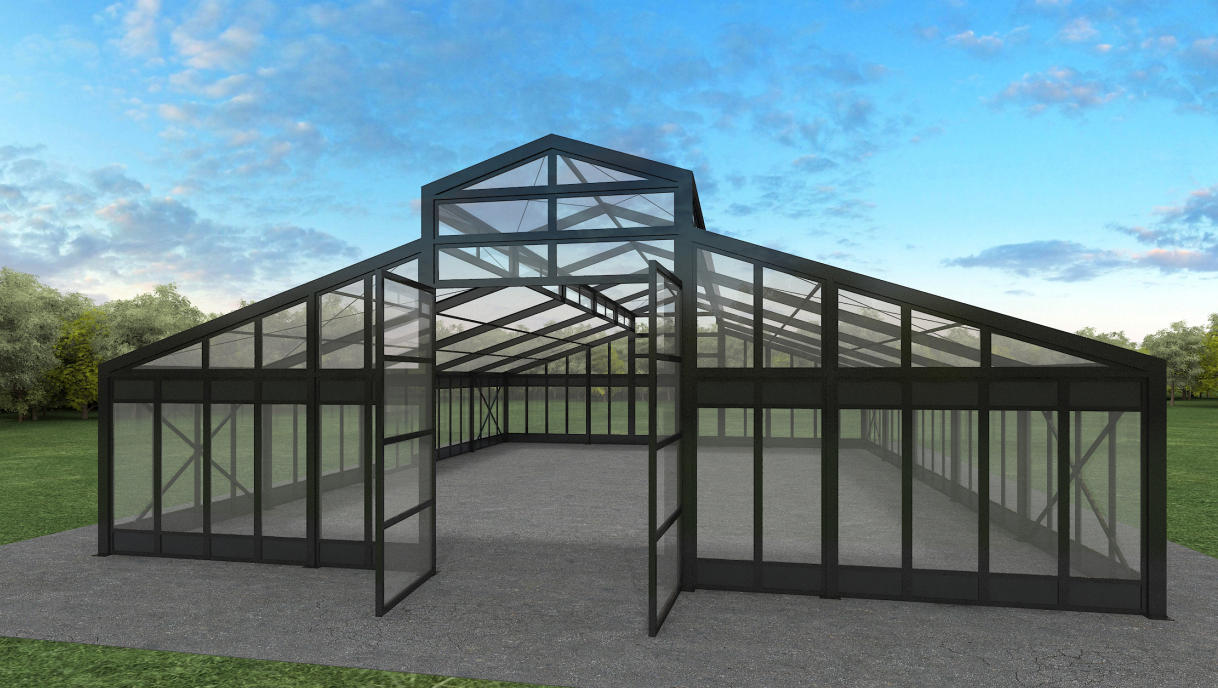
20x25x4m atrium tent
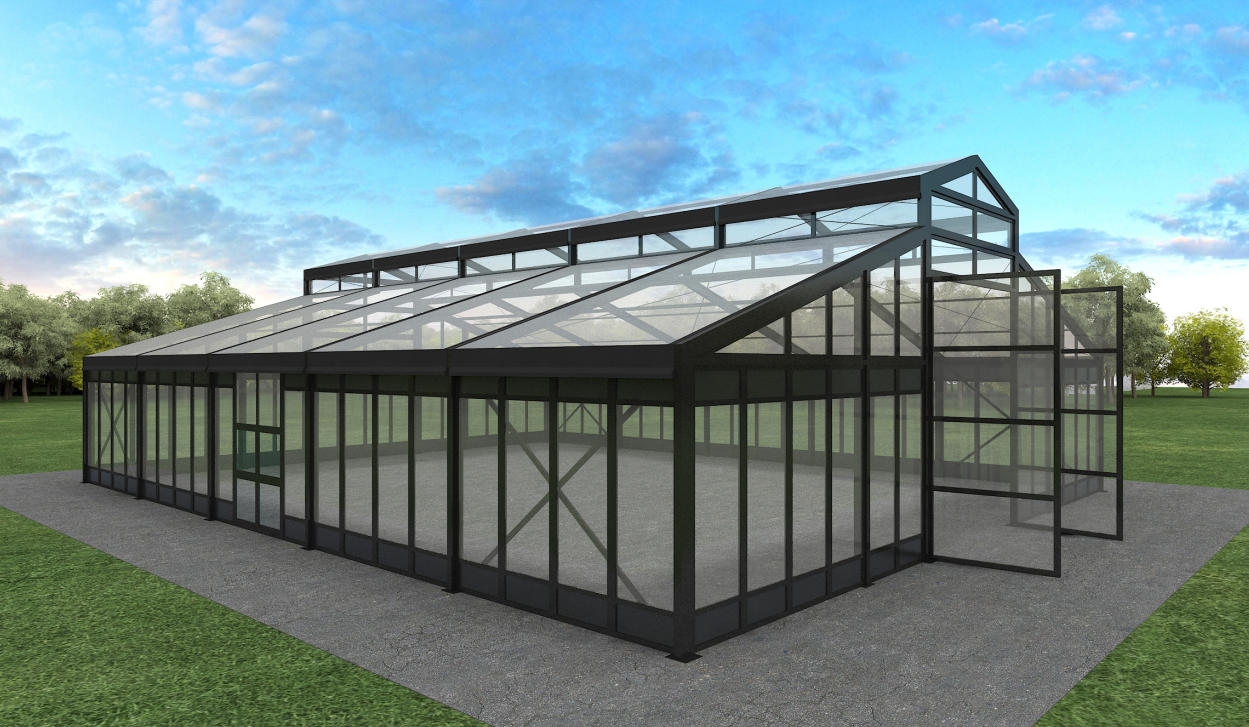
2. Structure and Materials: Combining Durability and Environmental Adaptability
– Weatherproof and all-weather usability: Frames utilize integrated connectors, with wind resistance rated up to 8-10 on the Beaufort scale (specific anchoring methods require site-specific climate adjustments, e.g., expansion bolts for concrete surfaces, ballast weights for grass). Canopies are made of high-density PVC material (typically 850g/㎡ or thicker), featuring waterproofing, UV resistance, and fire retardancy (compliant with Class B1 fire standards).
– Modular design for flexible, efficient setup: All components (frame, canopy, accessories) are factory-prefabricated

