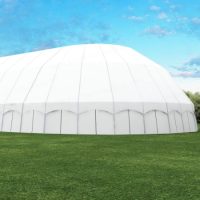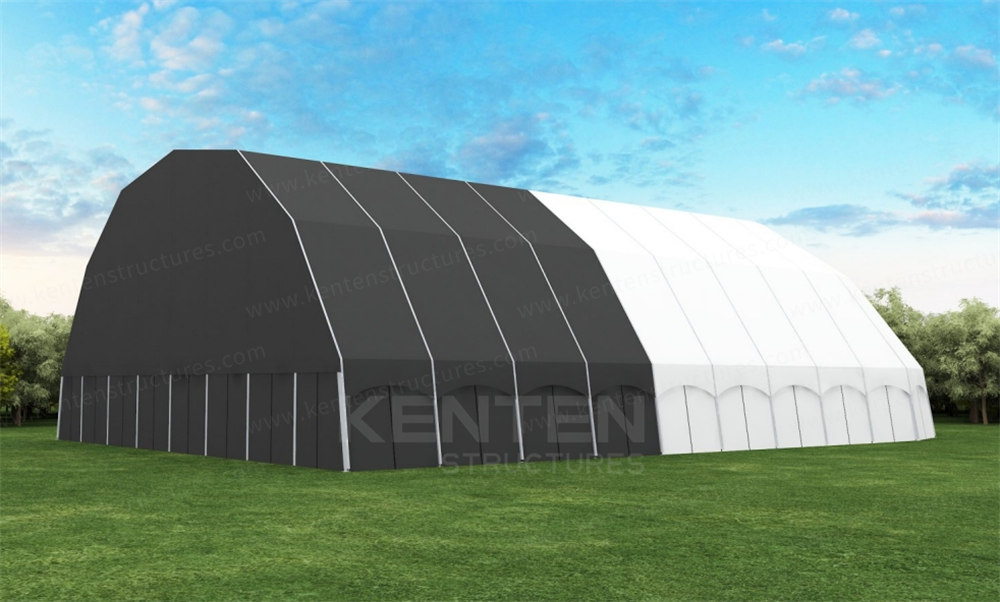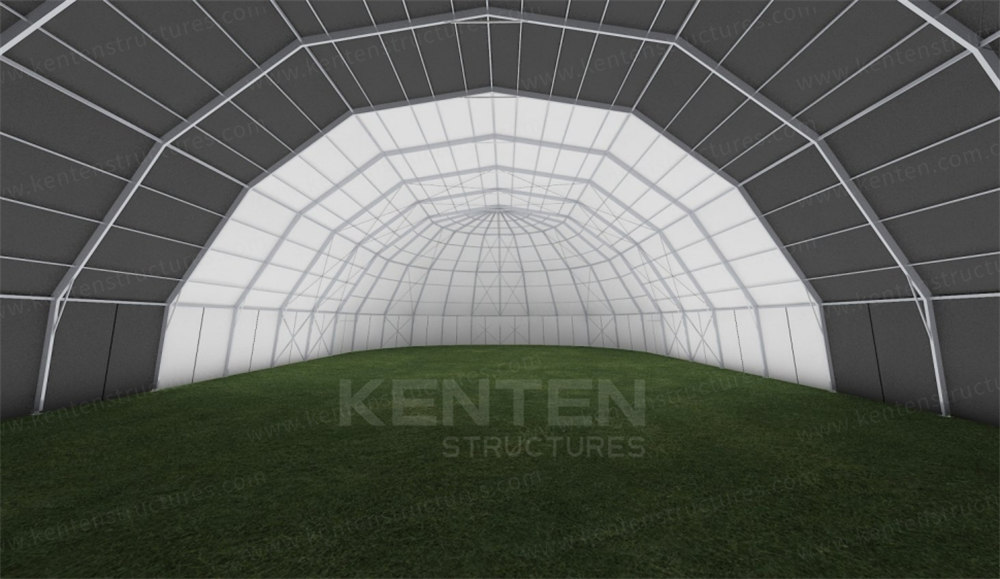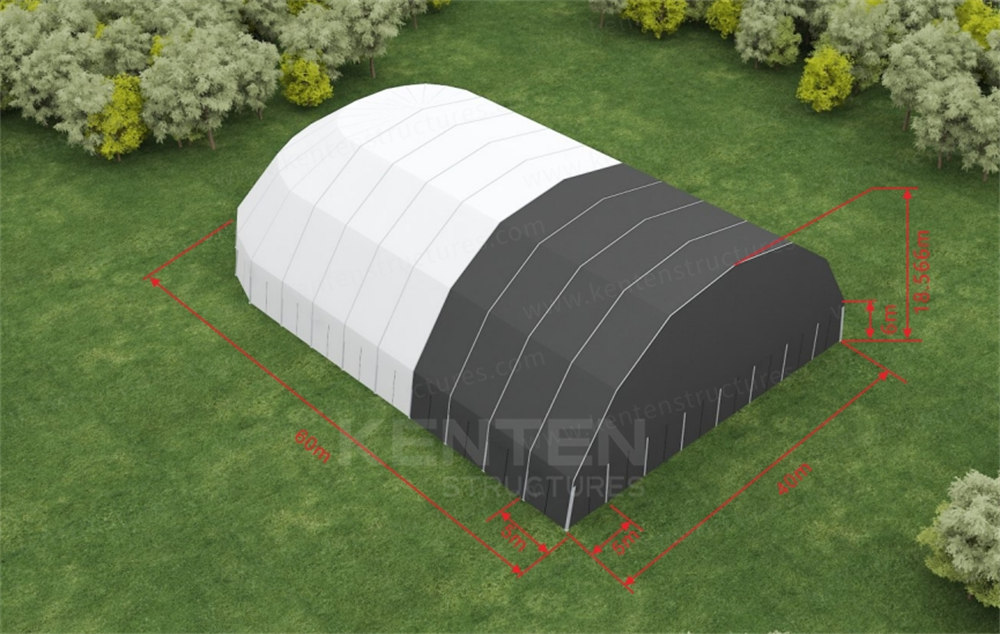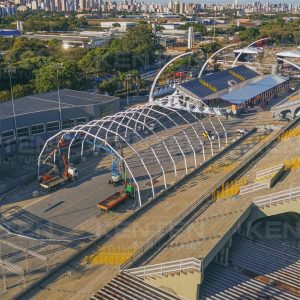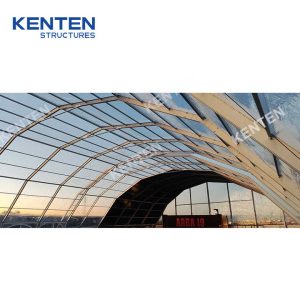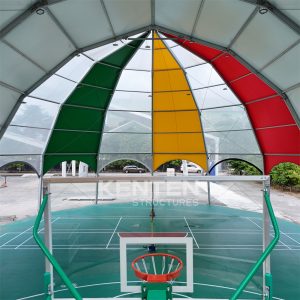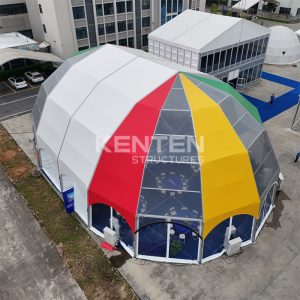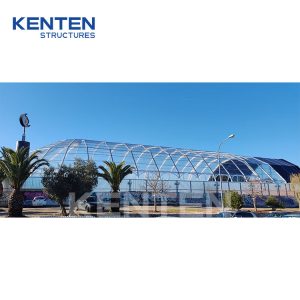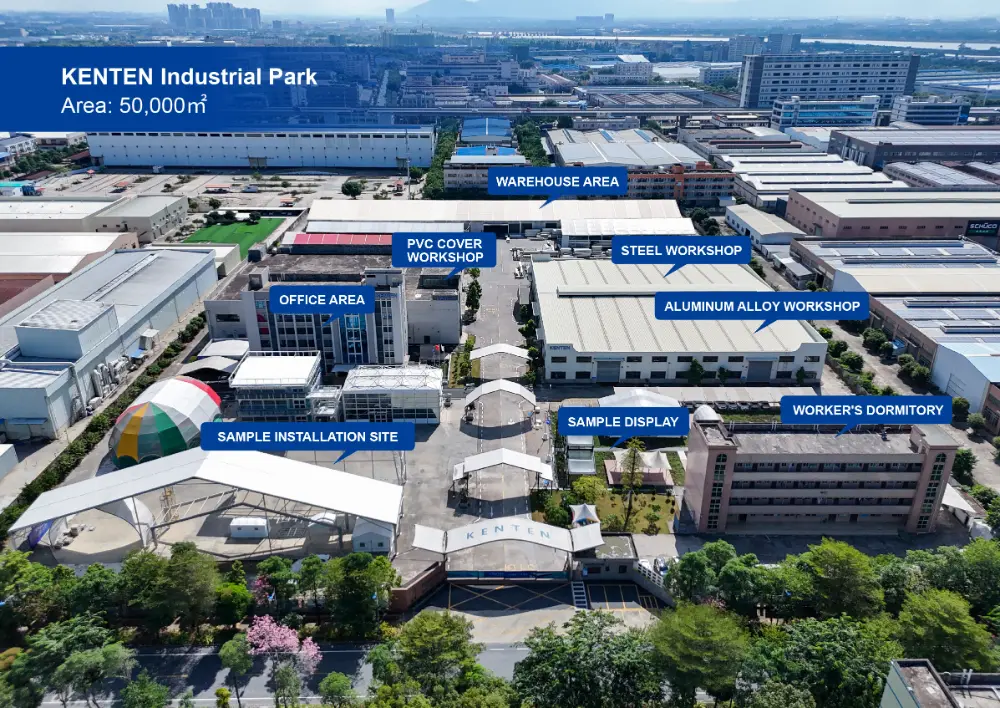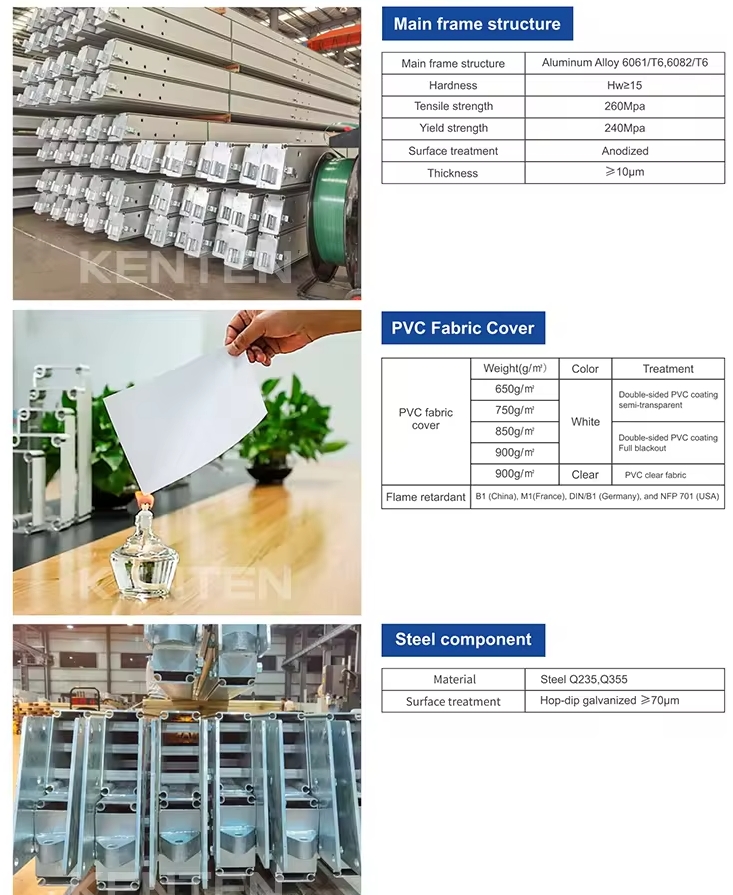Description
Core Specification
Span Width: 40m (maximizes lateral space for stages/seating) .
Length: 60m (modular 5m bays allow length customization ±5m)
Eave Height: 6m standard (customizable between 2.5m–6m) to suit ceiling-mounted lighting/HVAC needs.
Frame Material: High-strength F27 aluminum alloy (T6061/T6), corrosion-treated for durability in all climates.
otal Area: 2,400m²(40m × 60m), creating a vast, obstruction-free environment .
Premium Features for Events
1. Acoustic & Lighting Excellence:
– Pre-engineered interior truss systems support professional audio equipment, stage lighting, and rigging for concerts/theater productions. Achieves immersive sound quality and “excellent stage effects”.
2. All-Weather Resilience:
-Roof Cover: 850g/m² PVC fabric (UV-resistant, B1 flame-retardant).
– Sidewalls: Optional translucent PVC (650g/m²), insulated panels, or glass walls for climate control.
3. Quick Deployment:
– Modular design enables rapid assembly on grass, sand, or concrete without foundation requirements.

