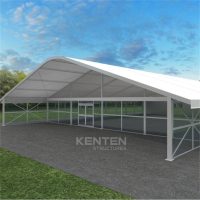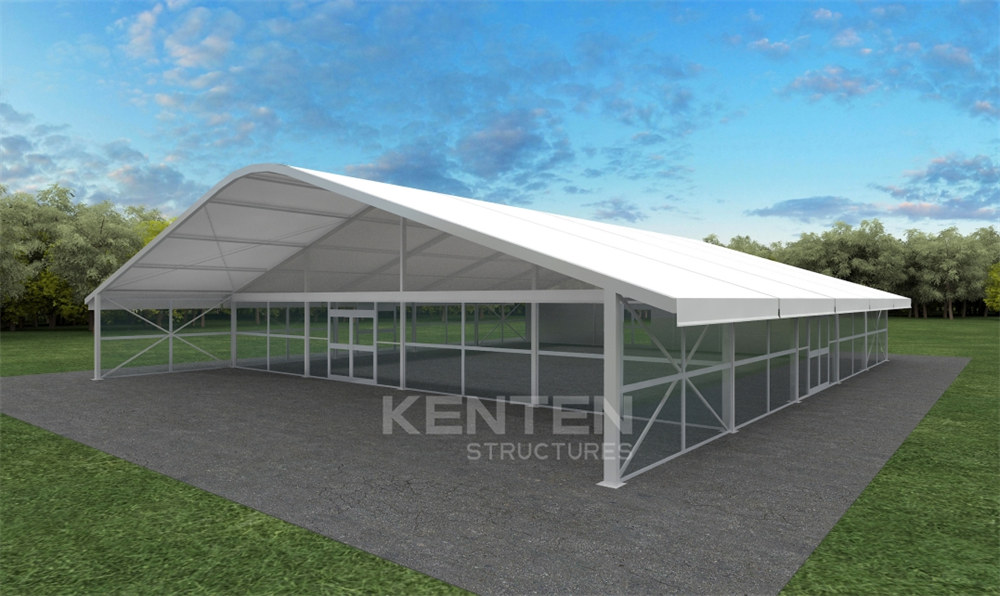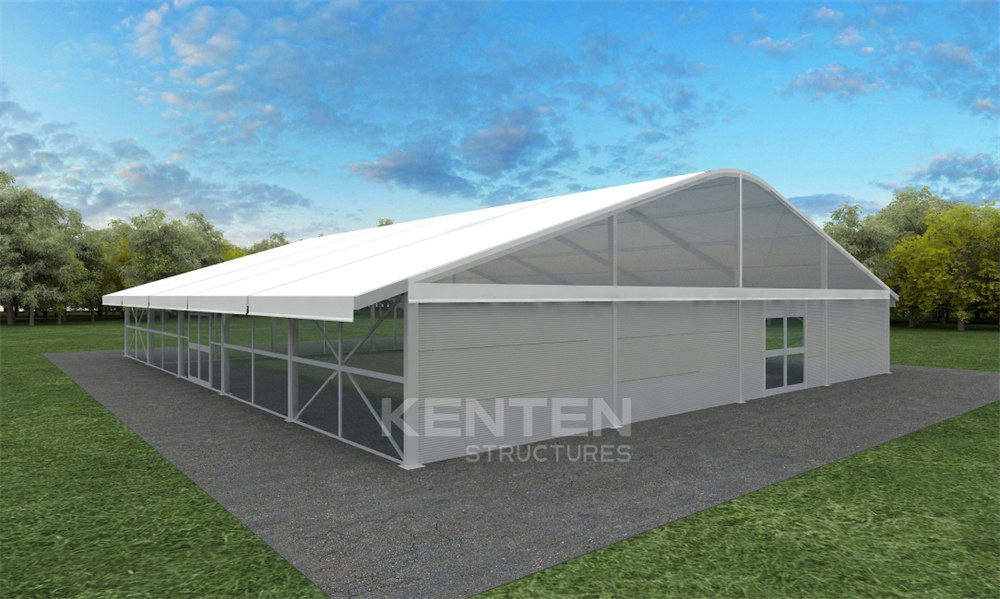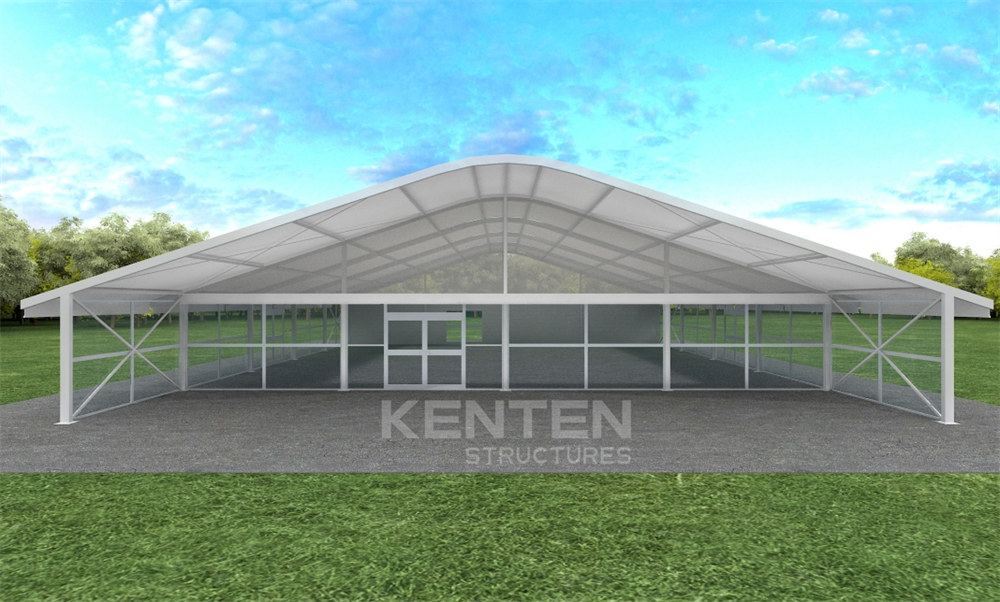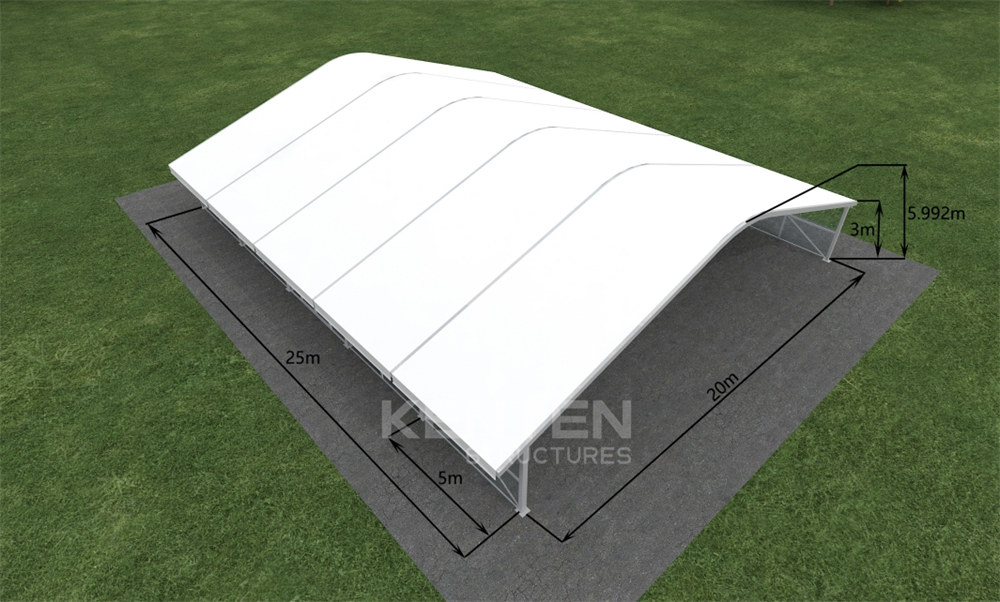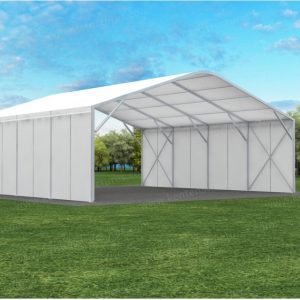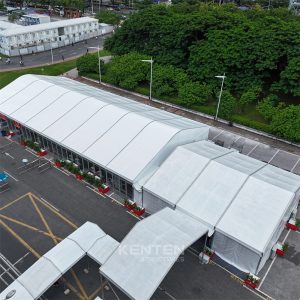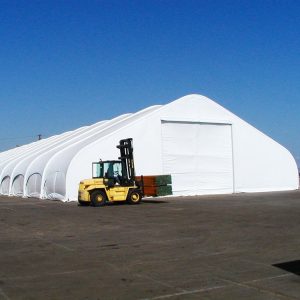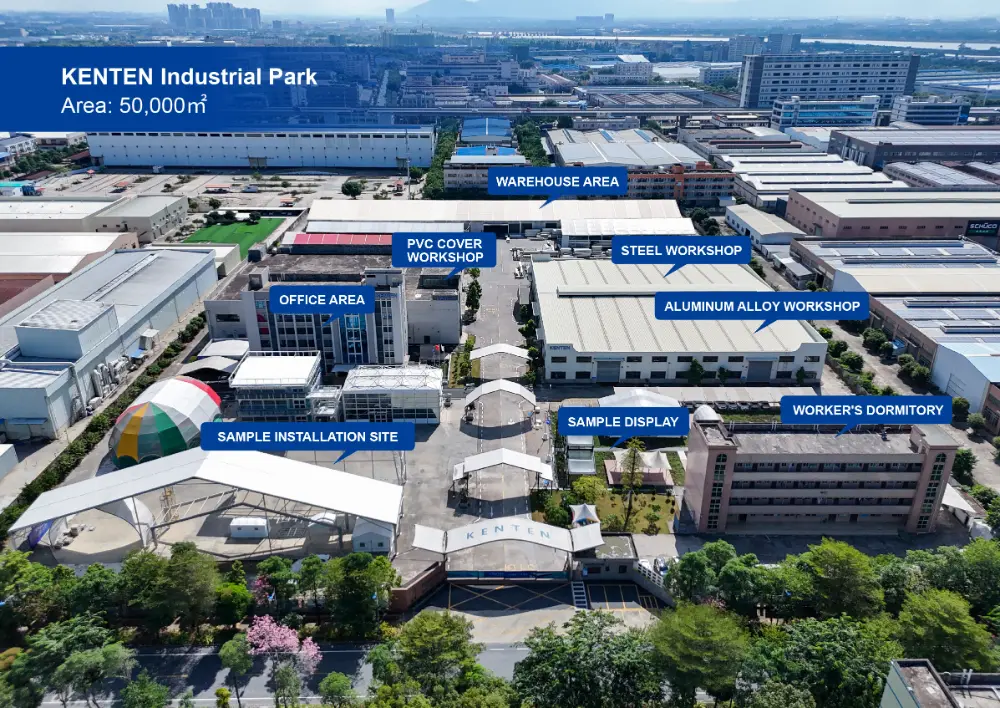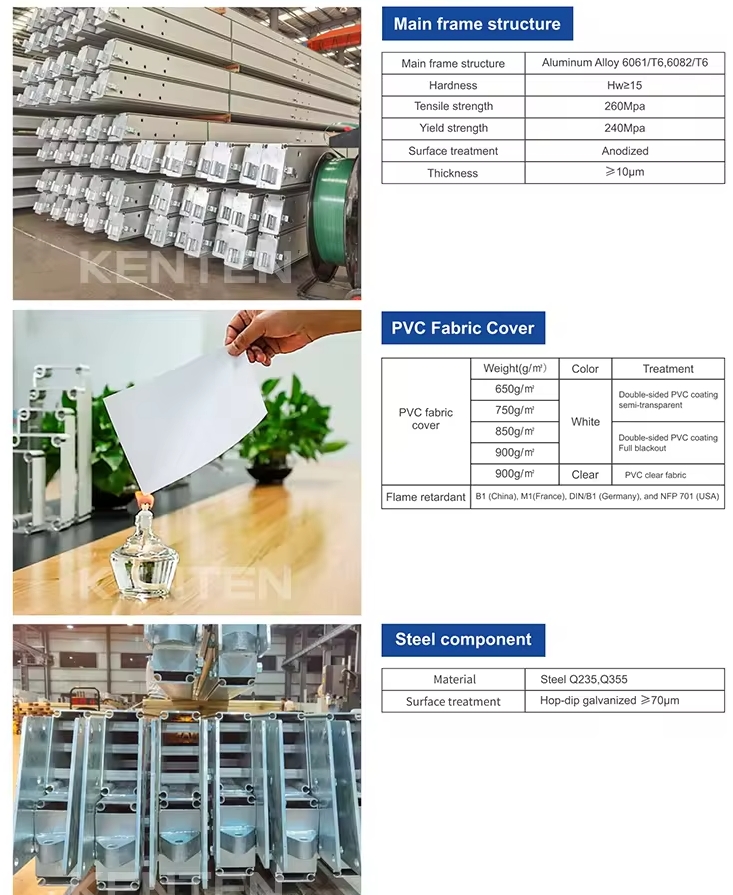Description
Structural Specifications
Framework:
Material: F27 aluminum alloy (T6061/T6) for high hardness and corrosion resistance .
Bay Spacing: Modular 5m sections for flexible assembly.
Roof Design:
Pitch: 18° optimized for water/snow runoff.
Cover: White PVC-coated fabric (850g/m²), weatherproof, UV-resistant, and flame-retardant (B1 standard).
Adaptability & Customization
– Height Customization: Eave height adjustable down to 3m (vs. standard 4m), meeting specific spatial needs.
– Sidewalls: Optional translucent PVC (650g/m²), glass, or insulated walls for climate control.
– Accessories: Compatible with HVAC, timber flooring, lighting, and branding systems.
Applications
– Grand Events: Ideal for exhibitions, trade shows, or large receptions offering >500m² unobstructed space.
– Industrial Use: Robust enough for warehouses, workshops, or sports facilities (e.g., padel courts).
Key Benefits
1. Quick Assembly: Modular 5m bays enable rapid deployment.
2. All-Weather Durability: Engineered for high wind/snow loads and year-round use.
3. 100% Usable Space: Column-free design maximizes floor area.

