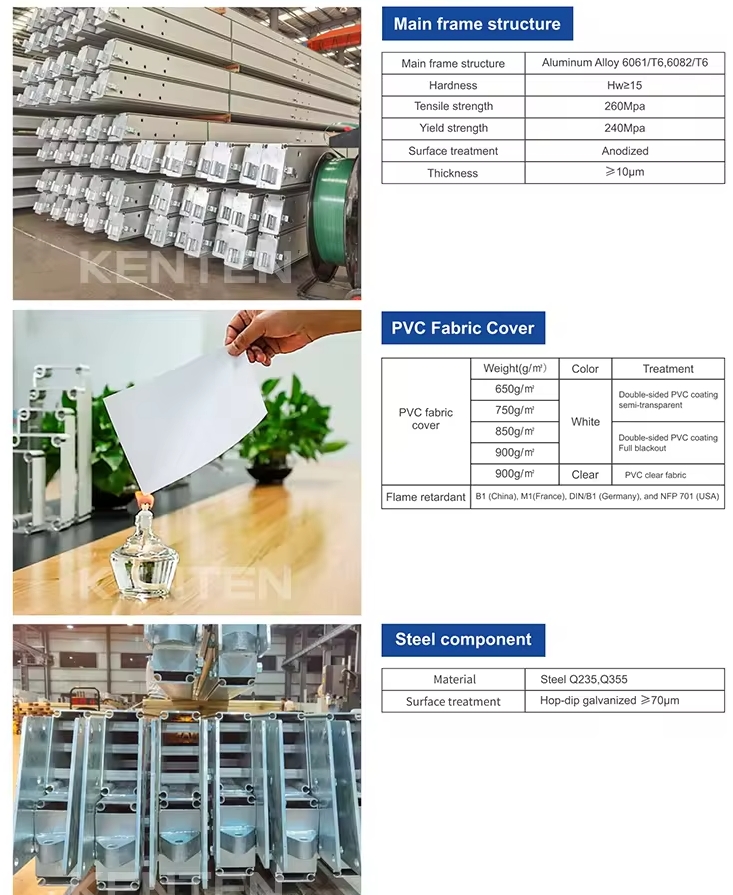Descripción
Dimensions and Structure
Size: 20 meters wide by 40 meters long, this tent covers a significant area, providing ample space for a variety of functions.
Clear Span: The interior space is free of supporting columns, allowing for open-plan layouts that maximize usability.
Design and Functionality
Modular Design: The tent may be modular, allowing for customization in terms of layout, with separate rooms or open areas on each floor.
Interior: Interiors can be finished with flooring, wall linings, and ceiling panels, providing a refined look suitable for upscale events or commercial applications.
Usage Scenarios
Events and Conferences: The ground floor could be used for exhibition booths, presentations, or dining, while the second floor might host VIP lounges or additional meeting spaces.
Weddings and Parties: The lower level could accommodate the main ceremony or dance floor, while the upper level serves as a viewing gallery or additional reception area.
When considering a 20x40m two-story tent for an event or permanent installation, it’s important to work closely with a reputable supplier who can advise on structural integrity, local regulations, and the logistics of setup and teardown.
| Features | 1.High internal heights (up to 9m) 2.Wide clear spans (up to 35m, 65m gables) 3.Integrates with vertical glass facades for openness and natural light 4.Modular design for large-scale projects (tens of thousands sq. meters) 5.Quick installation for fast project completion | |||
| Usage | Suitable for temporary needs (storage, dining halls) Durable for permanent structures (airports, offices) | |||
| Marco | 4 canales, extruido prensado en caliente aluminium alloy 6061/T6. (Acabado superficial anodizado. Antióxido.) | |||
| Main Profile Size | 20M:200x120x4x4.5MM 25M:250x120x4x6MM 30M:300x120x5/7MM 35M:300x120x5x7MM 40M:300x120x5x7MM, 350x120x5x7MM | |||
| Eave Connection/fifixing | Hot-dip galvanized twin plate;Ground stakes or weight anchoring upon request | |||
| Resistencia al viento | 80~140 km/h | |||
| Carga de nieve | 25 kg/m2 | |||
| Service Life | More than 15 years | |||
| Applicable temperature range | -30 grados Celsius ~ +70 grados Celsius | |||
| Additional services | 1) Provide engineering calculations for tent structure’s wind, snow, and seismic resistance. 2) KENTEN’s technical professionals provide on-site installation guidance services. | |||








